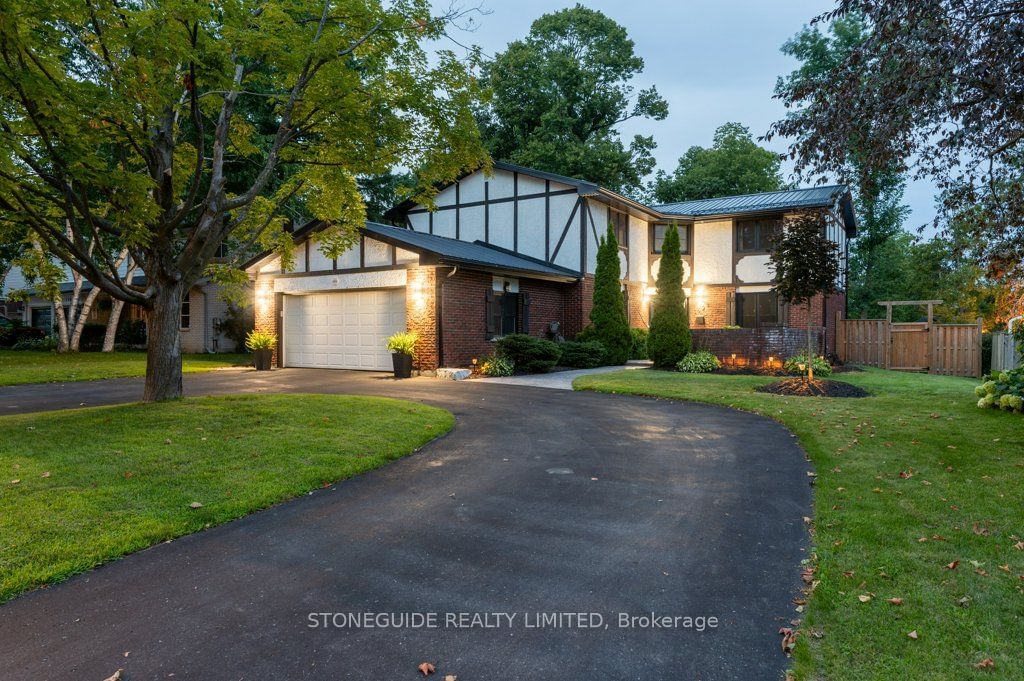$1,199,000
$*,***,***
5-Bed
4-Bath
3000-3500 Sq. ft
Listed on 1/23/24
Listed by STONEGUIDE REALTY LIMITED
Nestled in West End Peterborough, this spacious family home offers 5 bedrooms and 4 baths, combining comfort with sophistication. The Primary bedroom, with W/I closet and ensuite bath, provides a private retreat-a place to escape to at the end of the day. The chef's kitchen boasts a gas range, built-in microwave, and stylish finishes, complemented by 2 main floor living spaces, a formal dining room, and office/den. The basement features Rec space, home gym, games room, and full bath with infloor heating, while the private backyard oasis boasts a heated saltwater pool and hot tub (2020) surrounded by mature trees and modern landscaping. A double car garage, circular paved drive (2019), and new steel roof (2022) enhance the exterior and provide durability for years to come. Top-rated elementary and secondary schools, PRHC, and Roper Park are a short walk away. Pre-list home inspection, floor plans, and upgrades list available. Book a showing to discover this exceptional home today.
To view this property's sale price history please sign in or register
| List Date | List Price | Last Status | Sold Date | Sold Price | Days on Market |
|---|---|---|---|---|---|
| XXX | XXX | XXX | XXX | XXX | XXX |
| XXX | XXX | XXX | XXX | XXX | XXX |
| XXX | XXX | XXX | XXX | XXX | XXX |
| XXX | XXX | XXX | XXX | XXX | XXX |
Resale history for 1494 Firwood Crescent
X8017426
Detached, 2-Storey
3000-3500
5+3
5
4
2
Attached
6
51-99
Central Air
Finished
Y
Brick, Stucco/Plaster
Forced Air
Y
Inground
$8,733.89 (2023)
< .50 Acres
132.00x75.00 (Feet)
